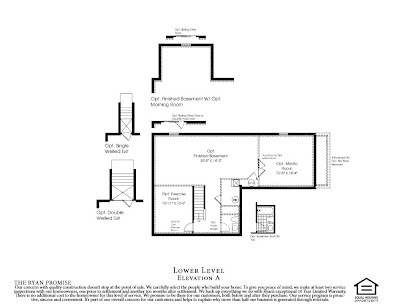The model home in our neighborhood is the "Palermo", and after exploring the other options for the neighborhood we decided to stick with that plan. It's a great open floor plan with plenty of room for us and the dogs. After it's all said and done, we should have around 3,300 square feet (including the basement, which is a totally new concept for me).
We opted for the four foot extension to the master bedroom and office, master bathroom option A (roman shower, no soaking tub), no bonus room, two car garage with front entry, kitchen with gourmet island and morning room, and finished basement with powder room.
 |
| 2nd Floor |
 | |||
| 1st Floor |
 |
| Basement |
We signed our contract to build the new house in late February and slapped the "sold" sticker on our lot of choice :-) Hooray!
 |
| This is Joe's Fonzie impression |
 |
| I don't know what I was going for here :-/ |
We made our choices with Guardian for the alarm system and electrical wiring, and we recently went to Ryan's design center to pick out our flooring and cabinets. I have jumped on the grey wall paint bandwagon, so we decided to go with dark wood floors, white trim, and grey walls (we'll paint the walls after the house is finished). After going back and forth over the cabinet and counter top colors, we finally settled on a modern-looking dark "espresso" cabinet with greyish granite counter tops to match the walls. We also picked out a neutral cream colored carpet and ceramic tile.
Now we're just waiting for the loan paper work to be done processing and our home will be under construction! They have us slated to begin construction some time in May and be move-in ready around the end of July, but we're hoping they'll bump us up so we can get in sooner.
And that's the latest update on the house! Now I'm just praying for Spring to be here, I'm beyond done with the cold winter weather!



Oh I like the house. It looks like a well designed layout. Don't think that "good school" comment went unnoticed. ;) I hope that's just a good selling point for future buyers when you move back to Oklahoma!
ReplyDelete